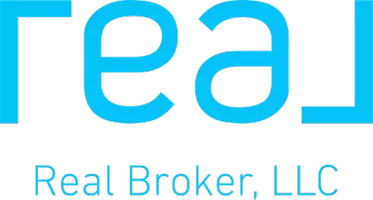
3 Beds
2 Baths
2,387 SqFt
3 Beds
2 Baths
2,387 SqFt
Open House
Sun Oct 19, 12:00pm - 2:00pm
Sat Oct 18, 11:00am - 1:00pm
Key Details
Property Type Single Family Home
Sub Type Single Family Residence
Listing Status Active
Purchase Type For Sale
Square Footage 2,387 sqft
Price per Sqft $142
Subdivision Auditors B
MLS Listing ID 6798416
Bedrooms 3
Full Baths 1
Three Quarter Bath 1
Year Built 1939
Annual Tax Amount $3,142
Tax Year 2025
Contingent None
Lot Size 7,405 Sqft
Acres 0.17
Lot Dimensions Irreg
Property Sub-Type Single Family Residence
Property Description
Location
State MN
County Olmsted
Zoning Residential-Single Family
Rooms
Basement Block, Finished, Tile Shower
Dining Room Separate/Formal Dining Room
Interior
Heating Forced Air
Cooling Central Air
Fireplace No
Appliance Dishwasher, Disposal, Dryer, Exhaust Fan, Freezer, Humidifier, Gas Water Heater, Water Filtration System, Microwave, Range, Refrigerator, Water Softener Owned
Exterior
Parking Features Attached Garage, Finished Garage
Garage Spaces 2.0
Fence Partial, Wood
Roof Type Age Over 8 Years,Architectural Shingle
Building
Lot Description Public Transit (w/in 6 blks), Corner Lot, Some Trees
Story Two
Foundation 820
Sewer City Sewer/Connected
Water City Water/Connected
Level or Stories Two
Structure Type Cedar,Fiber Cement
New Construction false
Schools
Elementary Schools Harriet Bishop
Middle Schools John Adams
High Schools John Marshall
School District Rochester
Others
Virtual Tour https://wellcomemat.com/embed/54sn373823971mcrq?mls=1

"My job is to find and attract mastery-based agents to the office, protect the culture, and make sure everyone is happy! "







